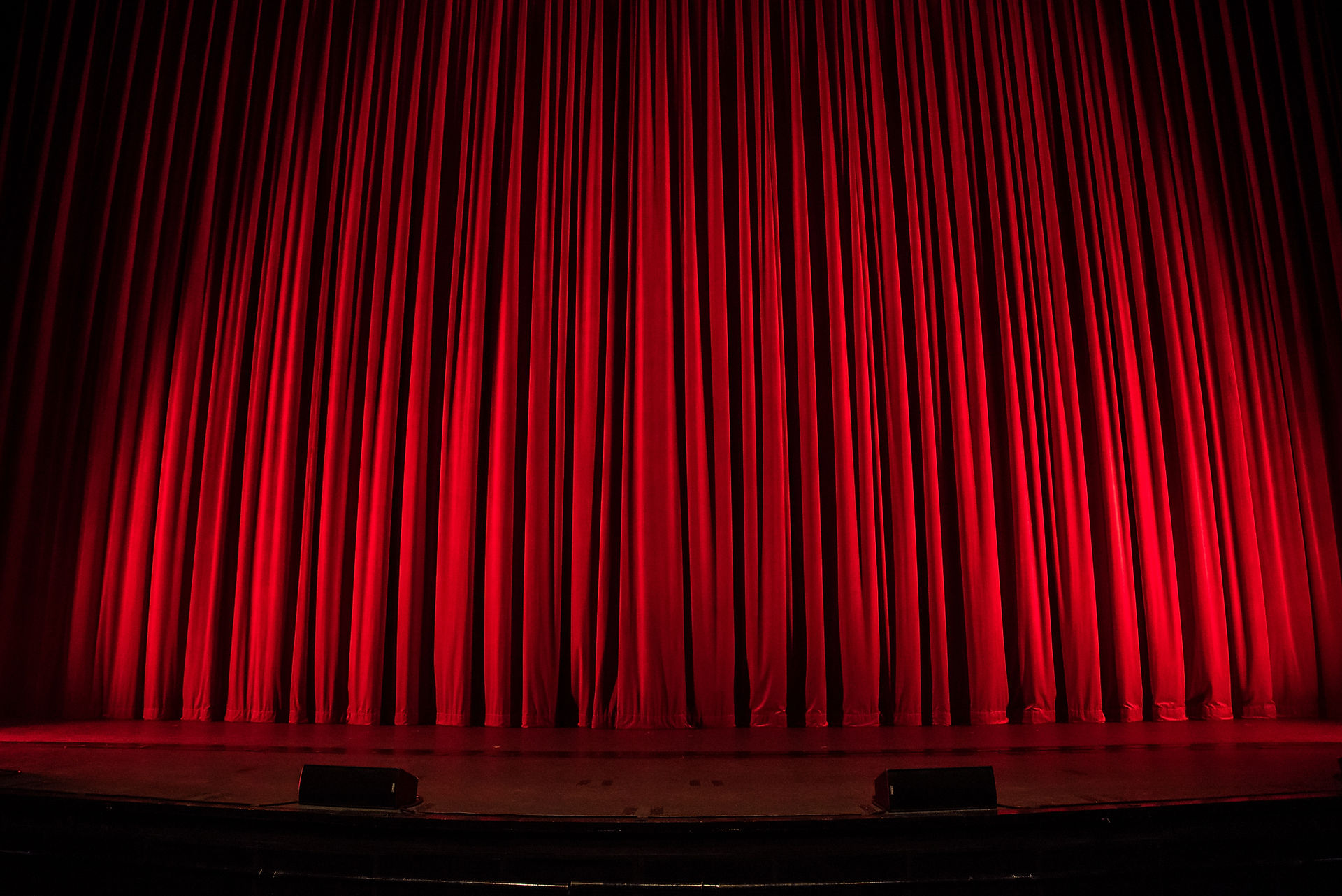

OUR MISSION

Our Mission is to bring quality professional theatre and a wide variety of entertainment to the greater Lima area.
Here is our General Plan for The Ohio Theatre in Lima, Ohio (subject to change of course!)
This is a very old and large solid building that although it needs major, major repairs ($100K for a new roof for starters - fundraising details to be announced soon) it is basically very solid structurally. There are many, many spaces in the building that we will be refurbishing and using for theatre operations as well as to generate revenue to support the Theatre.
The Theatre proper originally seated 1800 patrons in the Orchestra, Loges, Mezzanine and Balcony. All of the seats were removed from the Orchestra when the Theatre was converted into a Disco in 1978. The seats in the Loges and most of the balcony were also removed at some point. The Mezzanine still has its seats, but it is really too dangerous to seat anyone there as the railing is not tall enough to prevent accidents.
Our intention is to focus on the Orchestra Level only for the time being (we will use the Loges for Tech spaces - Follow Spot Operators, Lighting and Sound Board Operators, etc.) and will eventually turn the Mezzanine and Balcony into a second more intimate Cabaret Space to be open when the Main Theatre is closed.
In the Orchestra, we will not be re-installing theatre seats. We will be seating our audience at tables and chairs. (Approximately 300 persons). The Rear Orchestra has already been converted to a bar/lounge area with tables and chairs which we will reimagine as a piano bar (called The Stage Door Canteen) to be open when the Main Theatre is closed and after every performance for meet and greets and drinking with the cast.) Food Service will be part of the programming in all areas although in the Main Theatre, unlike old-fashioned Dinner Theatre with a buffet, guests will pre-order a 3 Course Meal when they reserve their tickets and then will have the option to order drinks (alcoholic and soft) as well as desserts while they are there.
In the Basement are the original dressing rooms from when the Theatre was on the Vaudeville Circuit. These all need MAJOR renovations. The large Chorus Dressing Room will be divided into Men’s and Women’s Chorus Dressing Rooms, and then there are 4 Star Dressing Rooms as well as a 4 - 6 person “Second Banana” Dressing Room. These Dressing Rooms will all have sinks in them. Additionally there is orchestra pit access, a Men’s Restroom (we will convert one stall into a shower) and a Women’s Restroom (it also will get a shower.)
In the front of the Theatre at Street Level are two 500 square foot Retail Spaces flanking the large lobby on either side. The space on the East Side will become our Commercial Kitchen with Employee Bathroom, Pantry Storage, Kitchen Mgr. Office and Walk-in Cooler/freezer in the Basement. The Space on the West Side will become The Playwright Bakery and Cafe with prep/storage area in the rear and Employee Bathroom and Theatre Wardrobe Department in the Basement.
On the Second Floor above the two Retail Spaces AND The Lobby is currently “The Ohio Room”. This 2700 square foot space includes Men’s and Women’s Restrooms and will be divided into three Rehearsal/Classroom Studios.
Future development includes The Speakeasy (a large lounge with a cutout to the interior lobby below and a gorgeous 30 foot long antique Art Deco Bar) and Theater In The Stars (the second more intimate performance space). Both Spaces are located on the Mezzanine and Balcony Levels of the Theatre proper. Behind the Art Deco Bar will be the Theatre Properties Department and on either side will become Offices.